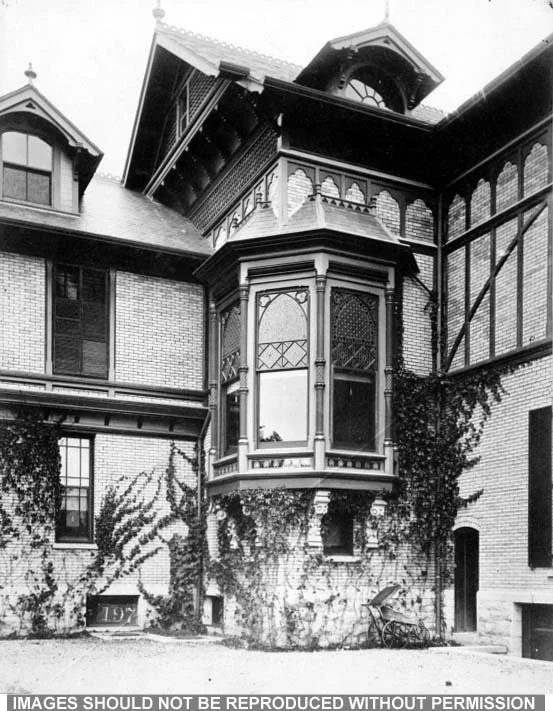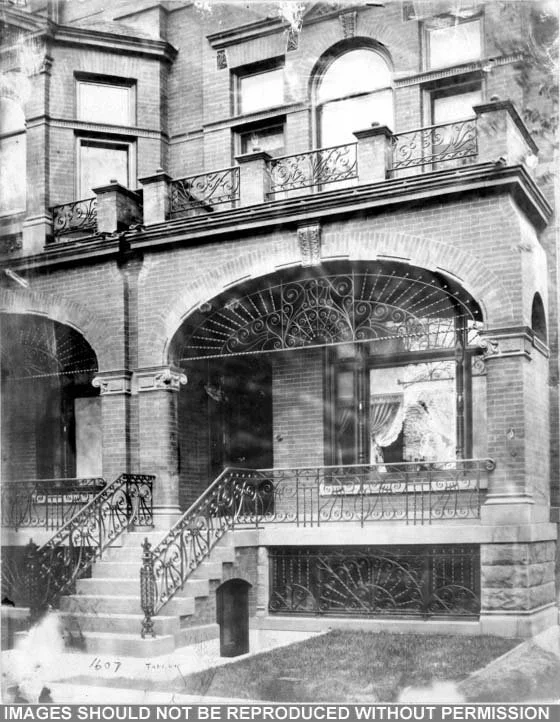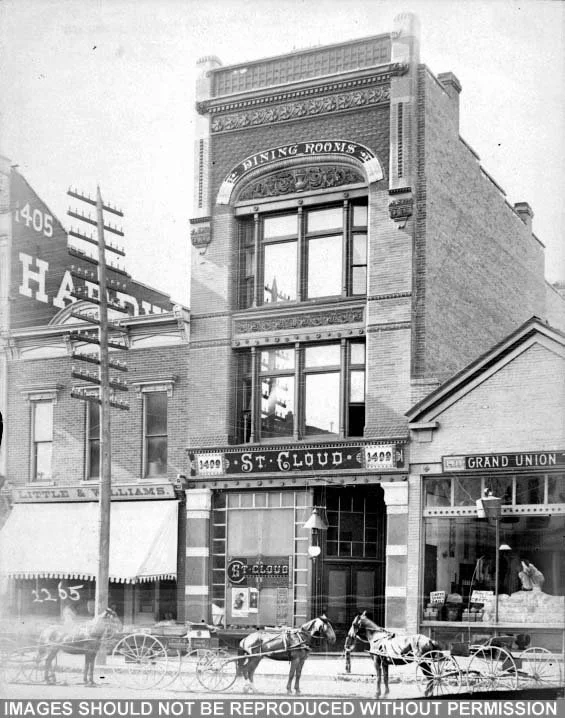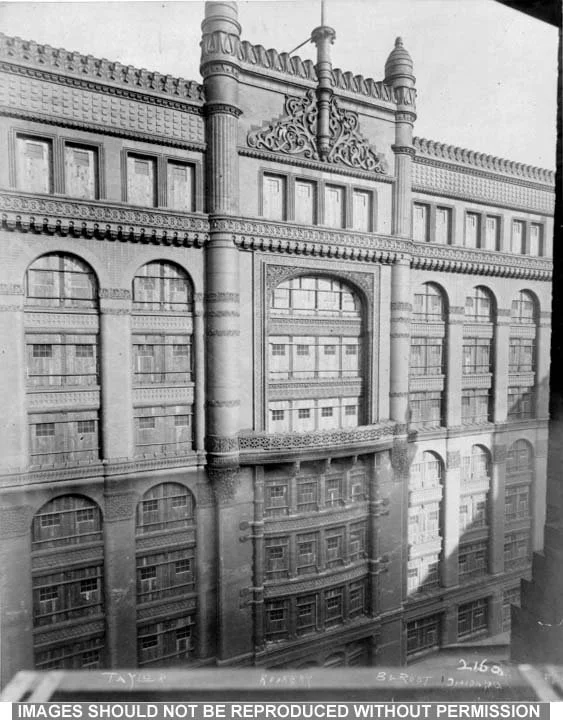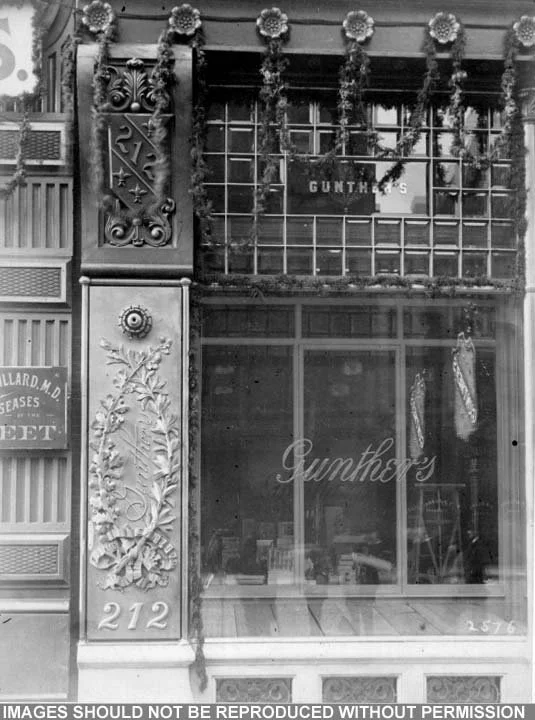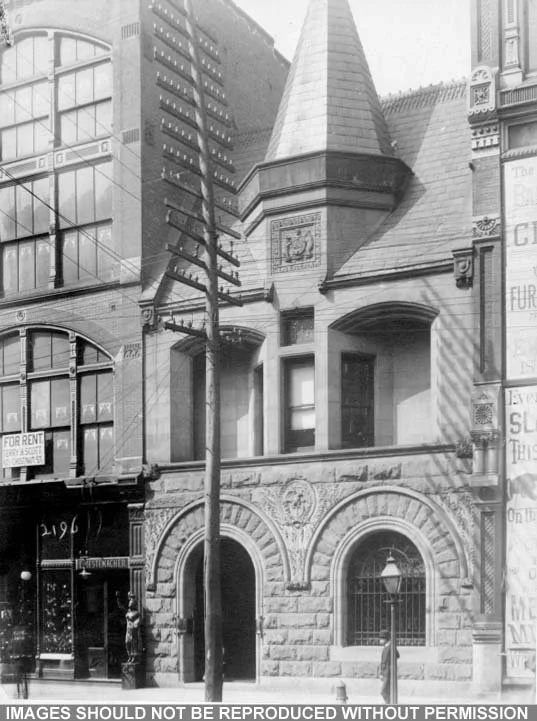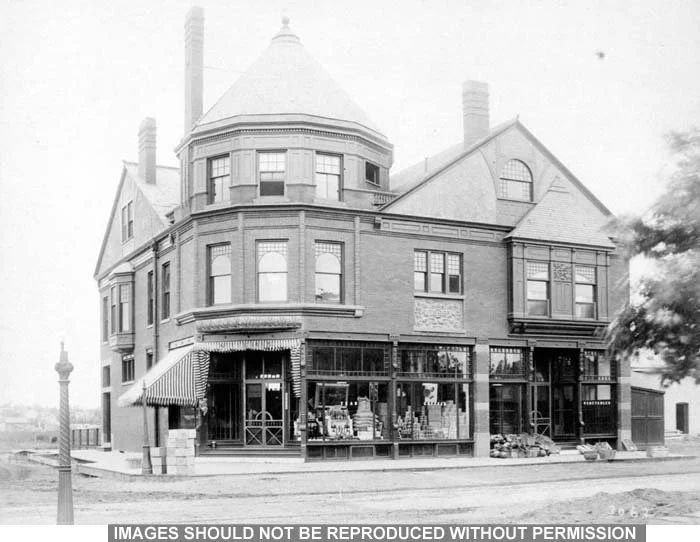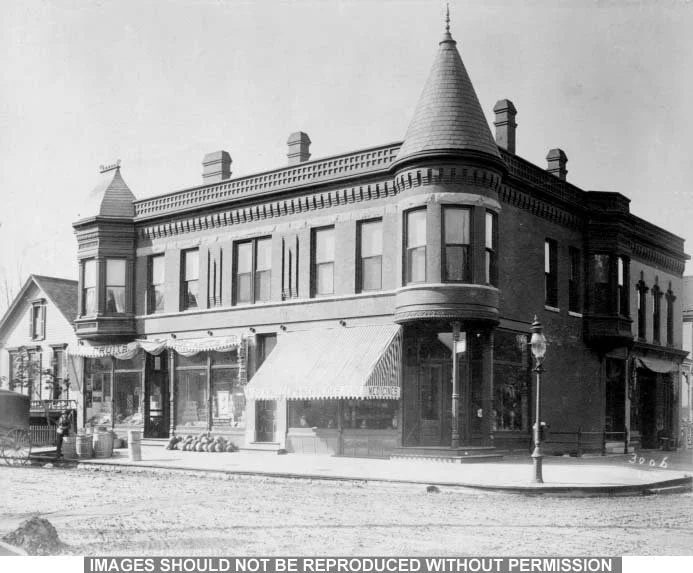100
101
102
103
104
105
106
107
K No.
9/14
10/14
11/14
12/14
13/14
4/14
15/14
16/14
Photo Details
'197'
'1607 Taylor'
'2265'
'2160 / Taylor Rookery B + Root JH.....'
'2576'
'2196'
'3062'
'3006'
Inscriptions
obv: 'Blair Lodge Chicago'rev: 'Blair Lodge Detail / Chicago'
obv: 'Chicago'rev: 'Chicago'
obv: 'Chicago'rev: 'Chicago / Adler + Sullivan'
obv: 'Rookery Chicago'rev: 'Rookery Chig / Burnham + Root'
obv: 'Chicago'rev: 'Chicago / by Bates'
obv: 'St Louis'rev: 'St Louis / by Peabody + Stearnes [sic]'
obv: 'Chicago'rev: 'Chicago'
obv: 'Chicago'rev: 'Chicago'
Identification and Refs
Blair lodge [Larned house], Lake Forest (30 miles north of Chicago), overlooking Lake Michigan , by W L B Jenney, demolished c 1913. Built by the railroad baron John Insley Blair for his granddaughter Emma, daughter of Charles Scribner (publisher) and wife of W C Larned (art critic and novelist). Illustrated in the Architectural Reviewer, I (1897), p 7, reproduced in Turak, p 192. Ref Paddock & Miller, Lake Forest; Turak, William Le Baron Jenney, pp 189-90.
Chicago
Chicago: St Cloud Dining Room, by Adler & Sullivan
Chicago: Rookery, by Burnham & Root
obv: 'Chicago'rev: 'Chicago / by Bates'
St Louis: by Peabody & Stearns. Could it be the St Louis Club Clubhouse, 1886-7 [ref Floyd & Holden]
Chicago: 1888
Chicago: 1888
Content
Re-entrant angle of a two storey house of light brick with a pseudo-half-timbered upper floor, and a polygonal glazed bay in the angle.
Front steps and basket arched piazza of a red brick Queen Anne building with a brick Ipswich window above.
3 storey building with 'Dining Room' on a basket arch at the top, and at the bottom a glazed shopfront with '1409 St. Cloud' 1409' above it and on the glass. Building of Little & Williams to the left, and Grand Union at 1411 to the right.
Close view of the upper part of the façade.
Glazed shop window of 'Gunther's', no 212 (possibly artist's materials?).
2 storey building with rock-faced round arched ground floor, recessed balconies above, and central octagonal turret, also a medallion containing an eagle at ground floor level, and above a panel with two bears flanking a coat of arms.
2 storey + attic pair of brick shops dated '1888', the corner one with a squat polygonal tower and conical roof, labelled 'teas' and 'coffees' on the windows; the second one labelled 'vegetables'.
2 storey brick building with one corner shop and another shop to each street; corner conical roofed turret, oriels to either street, brick façade with rock faced upper window lintels, semi-machiciolated cornice, canopy with '6100 Krueger & Schneider 6100 Medicines'.
Architects
William le Baron Jenney (1832-1907) Chicago [Randall, pp 27-8 & passim; Witheys, pp 324-5; Condit, 'Jenney'; Turak, William Le Baron Jenney]
Burnham & Root [partnership from 1873 to 1891 of Daniel Hudson Burnham (1846-1912) & John Wellborn Root (1850-1892) [Witheys, pp 96-8, 525-6]; Randall, p 30; [Witheys p 125]. [Condit, Rise of the Skyscraper,pp 63, 113]
William A Bates (1853-1922)
Peabody & Stearns [partnership 1870-1917 of Robert Swain Peabody (1845-1917) & John Goddard Stearns (1843-1917] [Witheys pp 462-3, 568].
