Go to the page: 1-19 | 20-39 | 40-59 | 60-79 | 80-99 | 100-107
Please seek permission from Miles Lewis before using images
| . | K no | photo details | inscriptions | identification & refs | content | |
| 1 |  |
1/1 | - | obv: 'Honolulu'rev: - | church, Honolulu | Gothic twin-towered brick church, ?c1875 at end of street with balconies |
| 2 |  |
2/1 | - | obv: 'Royal Palace Honolulu'rev: 'King's Palace Honolulu' | palace, Honolulu | palace, as seen today, but with much open ground around |
| 3 |  |
3/1 | - | obv: 'Royal Palace Honolulu'rev: - | palace, Honolulu | palace, viewed from one end, with a parallel 2 st building not apparent in previous view |
| 4 |  |
4/1 | - | obv: 'Honolulu'rev: - | Honolulu | river scene with boats & huts |
| 5 |  |
5/1 | - | obv: 'Honolulu'rev: - | Honolulu | unsealed road or driveway in an avenue of palms |
| 6 |  |
6/1 | - | obv: 'Honolulu'rev: - | Honolulu | 3 children posed under a traveller's palm / tree, adjoining a 2 st building |
| 7 |  |
9/1 | - | obv: 'Honolulu'rev: 'Honolulu' | commercial street in Honolulu | view from above of a street of mainly 2 st commercial buildings, mountains in the background; on corners of transverse street, '1881 / Wilder & Co' and '[-] W. Mac[Far]lane [-]' |
| 8 |  |
2/5 | J.W. Taylor, Chicago, 161 Monroe St '72' | obv: 'Chicago'rev: '?B Spaulding Chicago' | Albert G Spalding house, 4926 South Woodlawn, Kenwood, c 1885, dem 1903. |
hallway with base of staircase, view to ?dining room, Aesthetic/Japonais taste |
| 9 |  |
3/5 | 4001 (deleted) | obv: 4002rev: 'Fleishman's Chicago Cadell Archt; | Chicago, house | triangular hall, lower part of staircase with Sullivanesque newel post, timber chimneypiece & grate set in tiles |
| 10 |  |
4/5 | '2204' | obv: 'House Insurance Offices Chicago'rev: 'House Insurance Chicago W.L.B. Jenney'' | Chicago: Home Insurance Building, La Salle & Adams Sts, by W L B Jenney 1892, dem 1931. Turak, William Le Baron Jenney, pp 237-263 | Home Insurance: upper landing of public staircase with Sullivanesque / Art Nouveau metalwork & glazing at main entrance |
| 11 |  |
5/5 | '820' | obv: 'Chicago'rev: 'Chicago Treat + Foltz ?Co' | Chicago, house, possibly by Treat & Foltz. Could be one of (A) Charles B Fawell house, 120 East Pearson St, just west of Lake Shore Drive, 1882; (B) Charles Libby house, Michigan Ave; (C) George Armour house, Prairie Ave; (D) Martin Ryerson house, Drexel Ave [Randall, p 375. Witheys, pp 213-4, 605-6] | heavily timbered stair hall with embossed paper |
| 12 |  |
*6/5 | '2494' | obv: 'Chicago' rev: 'Chicago' | Chicago, house | hall with stair off, broad arches, timber panelled ceiling |
| 13 |  |
*7/5 | '1660' | obv: 'Chicago' rev: 'Chicago' | Chicago, house | hall with stair at back, elaborate quasi-Moresque decoration, Sullivanesque fireplace in foreground |
| 14 | 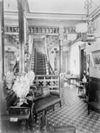 |
*8/5 | '220' | obv: 'Chicago' rev: 'Chicago / S.S. Bemans' | Chicago, house: ? by S S Beman. Probably one of (A) Jones/General Torrance / Rockefeller-McCormick house, Lake Shore Dr & Bellevue Pl, (B) Robert Todd Lincoln house, 1234 Lake Shore Dr (after his return from 4 years as US Minister to GB); (C) W W Kimball house, 1801 Prairie Ave, 1887 [ref Witheys, pp 49-50] | hall with tiled floor, stair and cotton reel frieze in coarse Aesthetic Movt taste, bizarre gasalier |
| 15 | 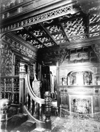 |
*9/5 | '1027' | obv: 'Chicago' rev: 'Chicago / Burling and Whitehouse' | Chicago, house: ? by Burling & Whitehouse [?Nickerson house, 40 East Erie St, 1883; or Cudahy house, 23rd St & Michigan Ave, remodelled as a hotel] | heavily timbered hall with stair, Frenchified chimneypiece, shiny striated paper in wall and panels of ceiling |
| 16 | 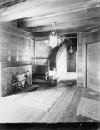 |
*10/5 | '2891' | obv: 'Chicago' rev: 'Chicago / Cobb + Frost Archt' | Chicago: by Cobb & Frost [but not the Potter Palmer mansion, ref Payne] | fully timbered hall with stair in very advanced taste, horizontal wall and door panelling, rectangular chimneypiece with minimal ornament |
| 17 |  |
*11/5 | '2536 IWT'' [?JWT] | obv: 'Chicago' rev: 'Chicago' | Chicago | hall with stair, papered walls, chimneypiece on turned supports |
| 18 | 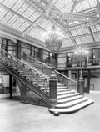 |
*14/5 | '2059' | obv: 'Rookery Bld Chicago' [plus Kilburn's stamp]rev: 'Rookery Bldg / Chicago / Burnham + Root Arch' [plus Kilburn's stamp] | Chicago: The Rookery, 209 South La Salle St, by Burnham & Root, 1885-6. | the lobby, skylight, and staircase with fantastic electroliers on the newel posts |
| 19 | 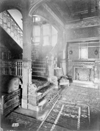 |
*15/5 | '115' [twice] | obv: 'Hall Mr Wills [sic] Residence Chicago'rev: 'Chicago / Mr Wills ?[sic] enter + Hall / ?Clay Ar' | Chicago: M D Wells house, by Wheelock & Clay, c 1889 [Lewis & Morgan, p 133, ref Inland Architect and News Record, III (March 1889), p 23]. See also no 95. | heavily papered hall with eclectic timber staircase |
